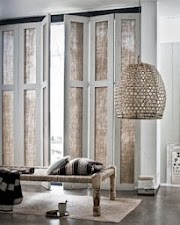Planning your kitchen
Kitchen is what
brings the value into the house. Kitchen is where you catch up for
an informal chat with your family. Kitchen is the heart of the house
and this is why it is so important to design it right. A skilled interior
designer can navigate you through all available design option and help to
choose those which will work perfectly for your kitchen.
Here are some tips
we would like to share with you on how to plan your kitchen:
- Think of which
appliances you will need to fit in, as they will take a lot of storage space
- Integrate built-in appliances
- Think
of essential storage units you might require, e.g. drawers, wall units, bottle
storage
-
Incorporate more storage where possible, e.g. full height cabinets, wall units
- Use
corner units with pull out system which making the storage more accessible
- Incorporate a lot of light, both natural and artificial. Light work surface
by using hidden LED-strip or spot lights
- There is no such a thing as to much
work surface space. Maximise your worktops with long uninterrupted lines where
possible
- It is best to locate both your
dishwasher and bin near your sink for easy loading and rubbish disposal
- Ensure you have enough space for
two people to pass if necessary
There are a lot of other factors apart
from those listed above which need to be considered during the kitchen
planning. Interior designer would be able to produce a design which will
optimise the given space, proposing several design options to meet your
needs and preferences.








